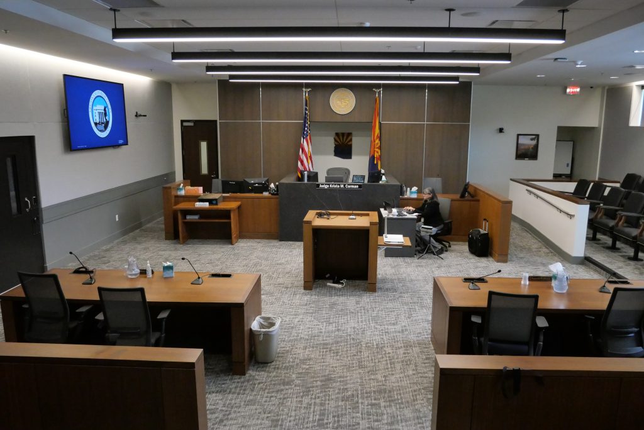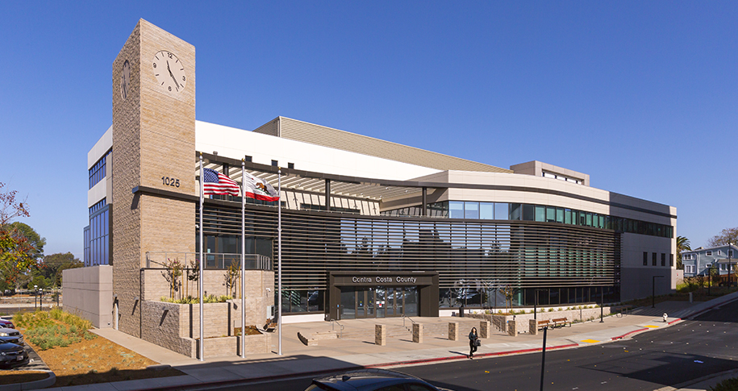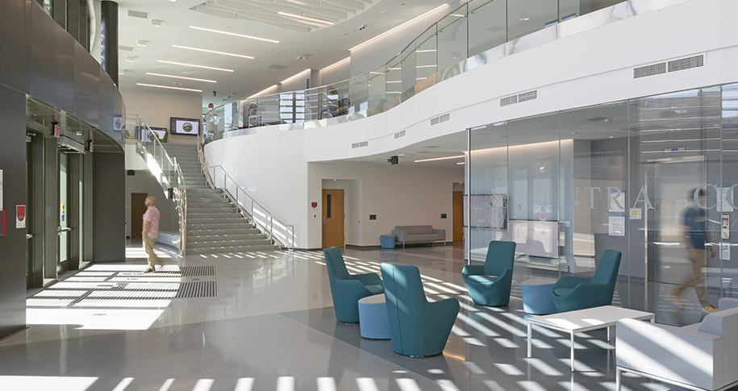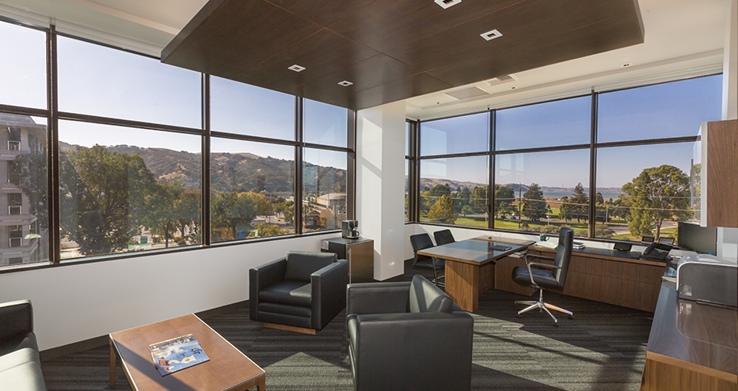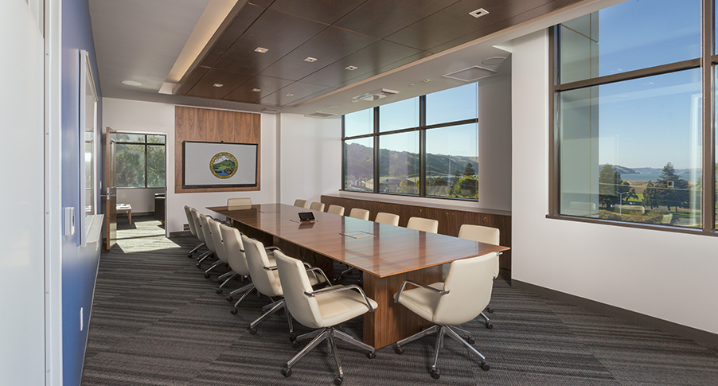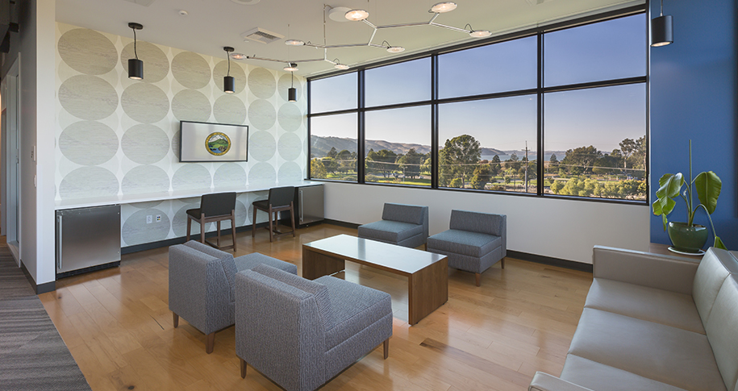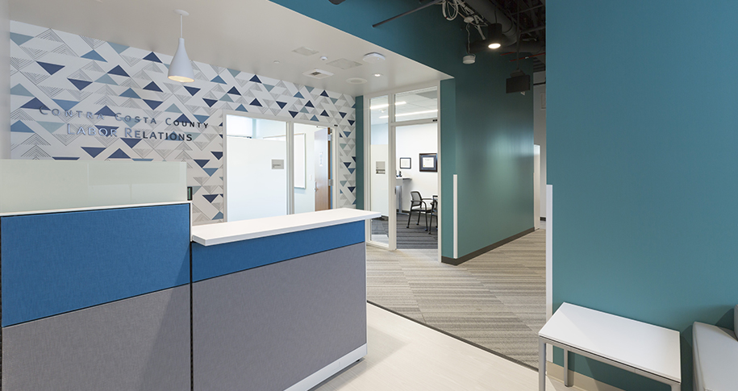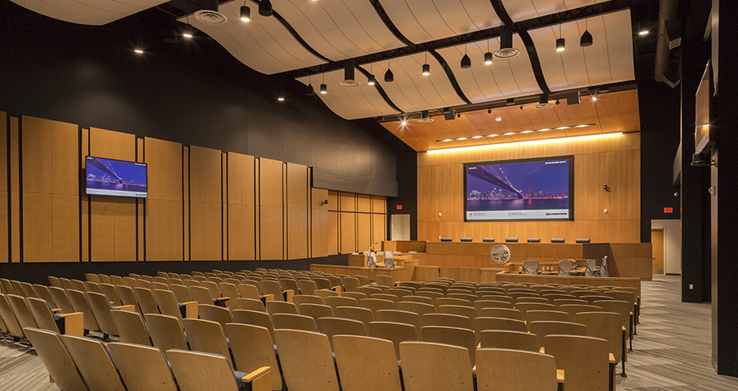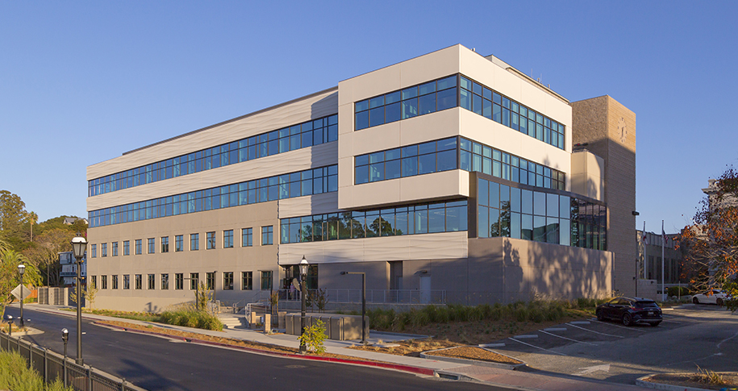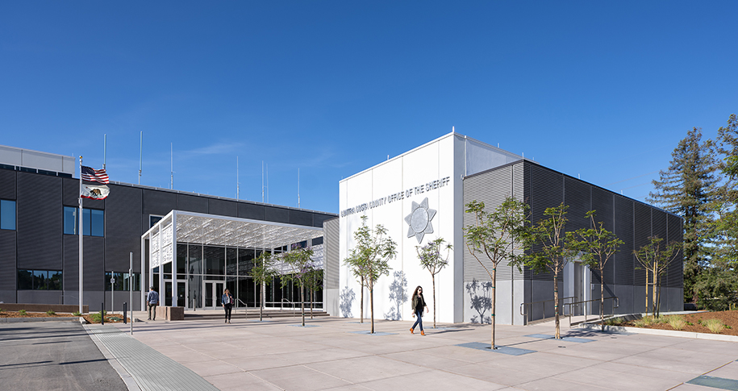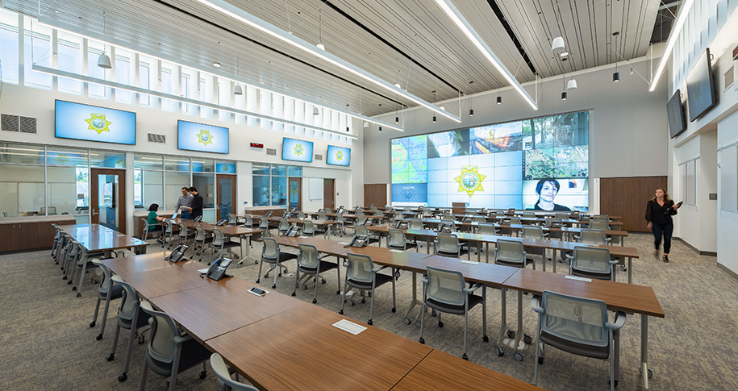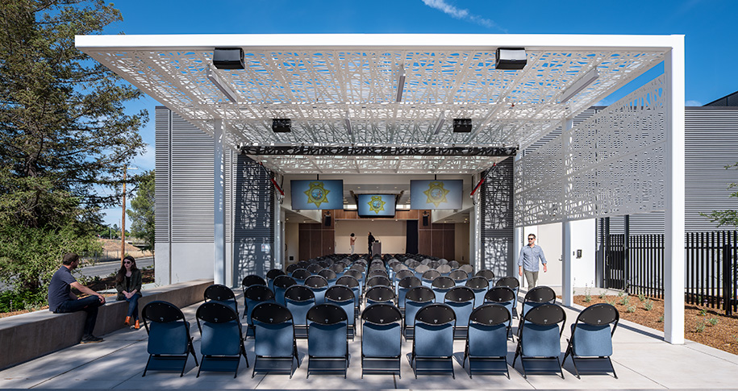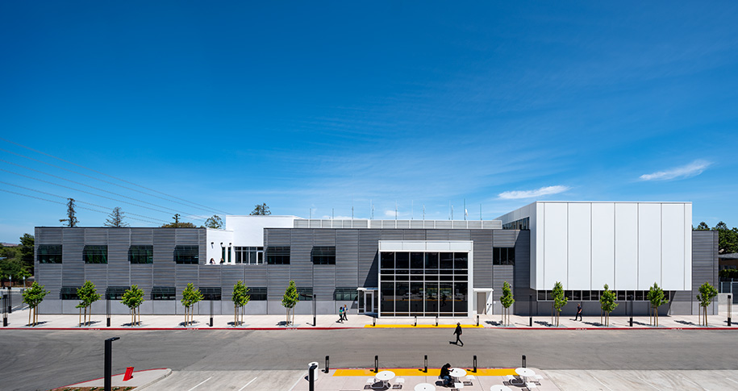About the Project
Located in downtown Martinez, the four-story, 71,000 SF Contra Costa County Administration Building serves as the new home for county administrators and a focal point for the surrounding community. The largest room in the new facility is the Board Assembly Chamber, located on the first floor. The second floor will serve as the employee entrance with the three upper floors being comprised of offices, workstations, interview rooms and conference rooms to help provide flexible working areas, as well as a wellness room, training room and staff lounges to provide spaces of relaxation during the workday.
The Contra Costa County Emergency Operations Center (ROC) is a new, two-story, 38,000 SF state-of-the-art headquarters for the Contra Costa County Sheriff. The building, situated as part of a larger County complex of building, works to connect with the existing buildings providing a unifying and functional flow. One of the main features and highlights of the building is the “Situation Room” that features a 32 foot x 13.5 foot screen at one end made up of 48 smaller screens. The room features a flexible layout with multiple tables and phones and is surrounded by smaller breakout conference rooms.
The ground level lecture hall, also a flexible space, features a glass garage door at one end that opens to allow additional seating for presentations and the electric stage that, when not in use, is camouflaged as part of the wall before it slides down to become a stage. This space will be used to address the media for public announcements and as a collaborative space. The rest of the space features a combination of offices, conference rooms and workstations, a kitchen, a gym, multiple outdoor balcony spaces and a BBQ setup with picnic tables. The site has gated parking for county vehicles and workers with a selection of EV parking spots.
Related Projects
-
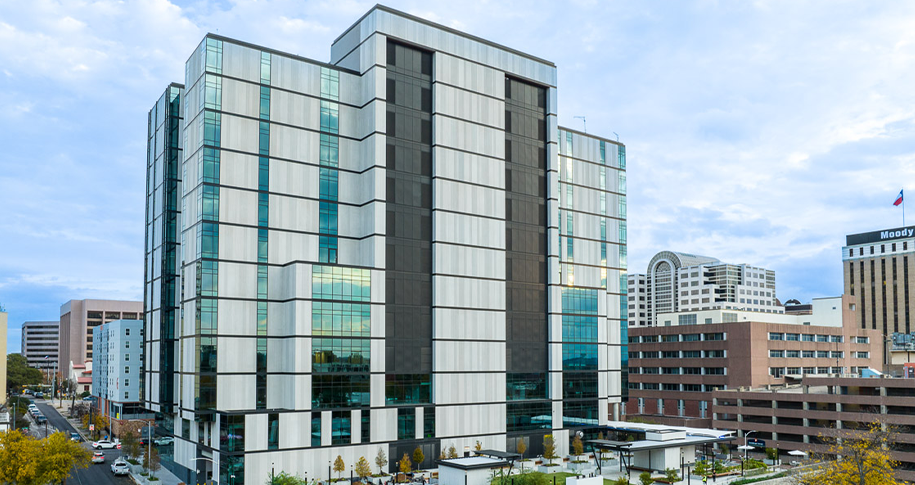
-
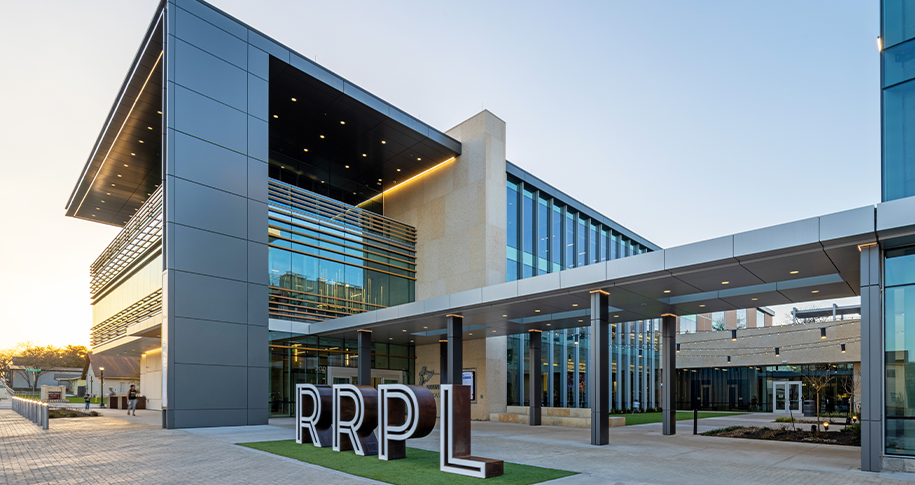
-
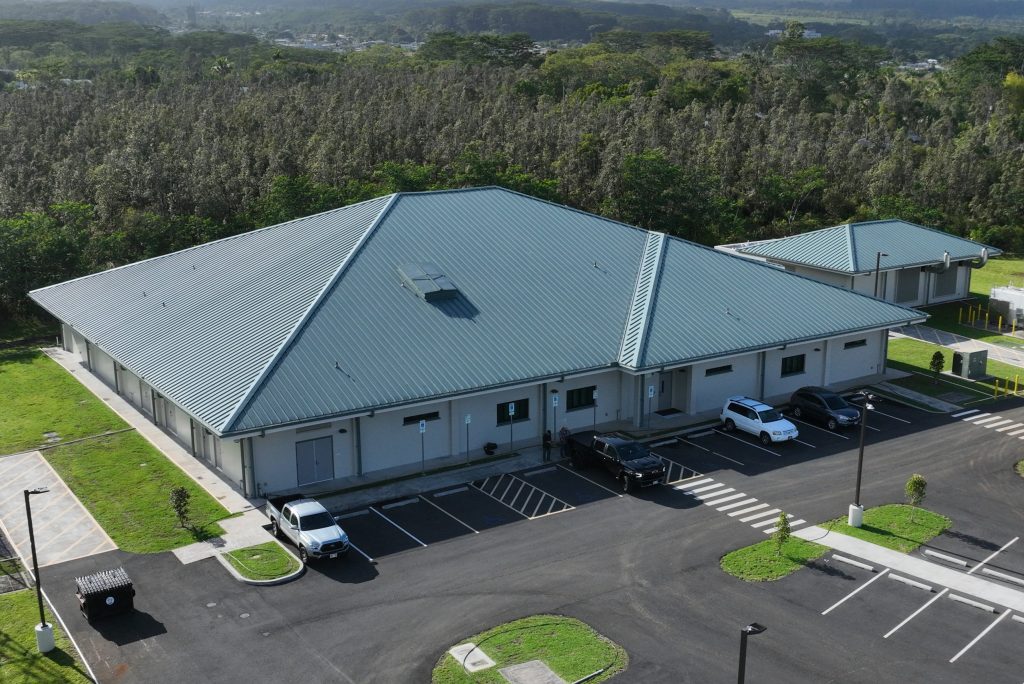
-
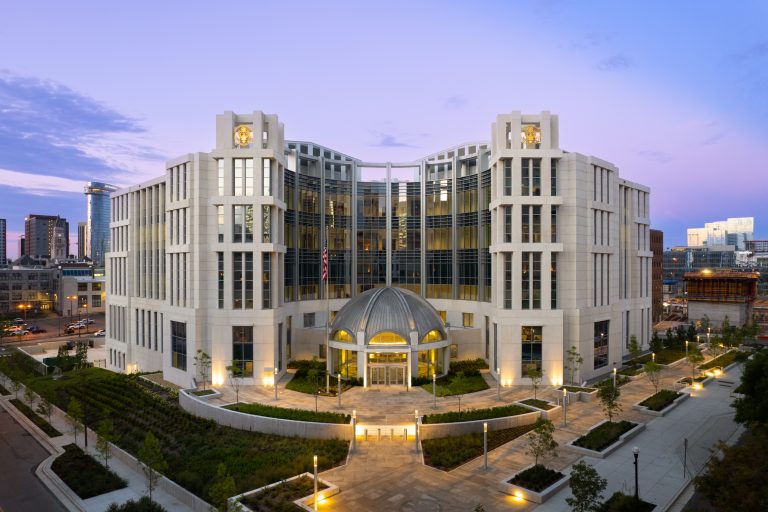
Government + Justice project
Fred D. Thompson United States Courthouse and Federal Building Learn More -
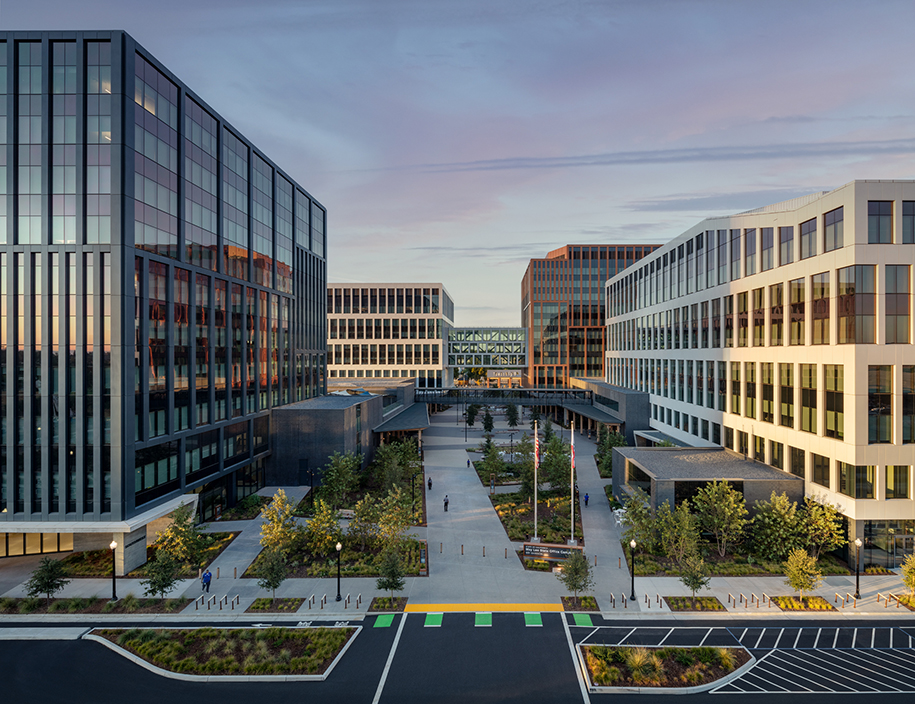
-
