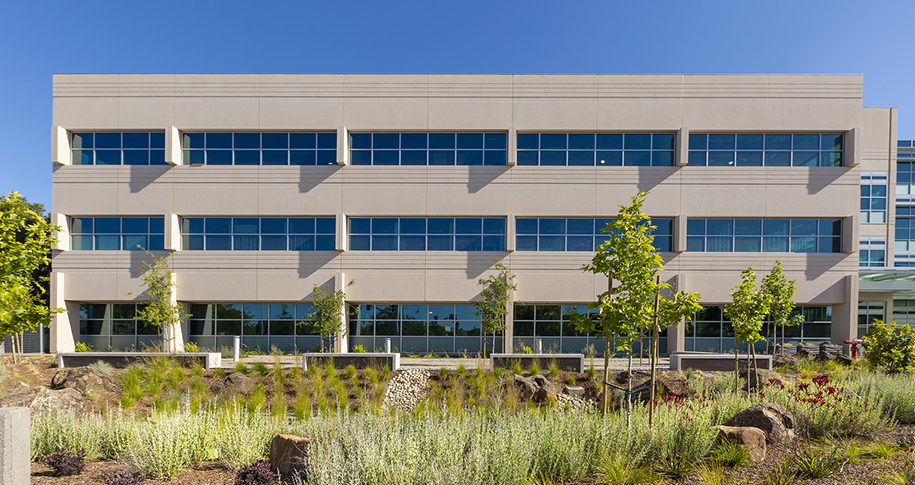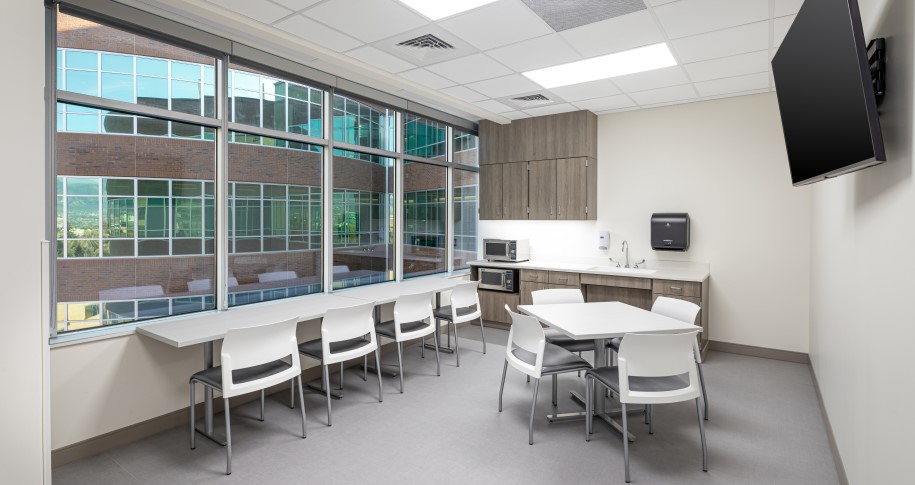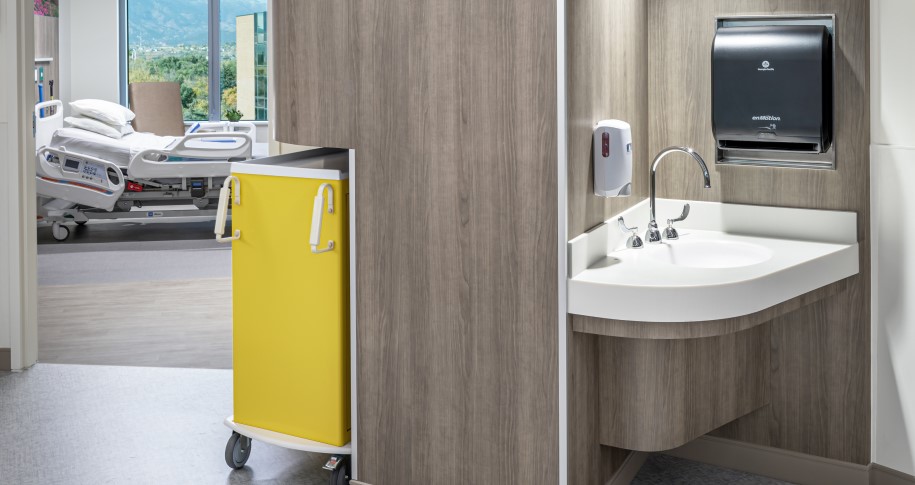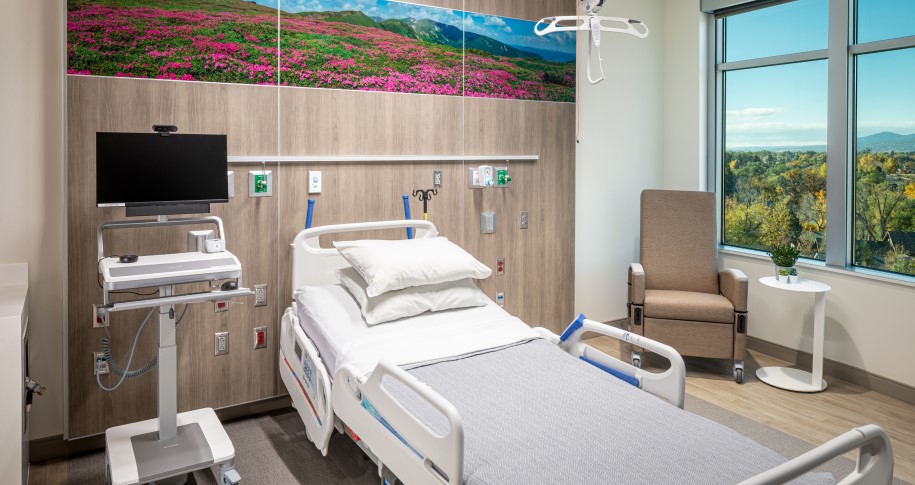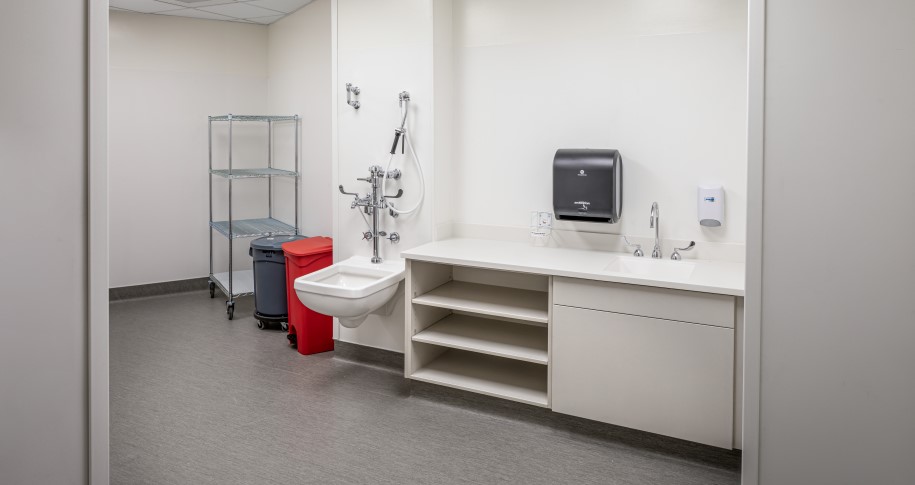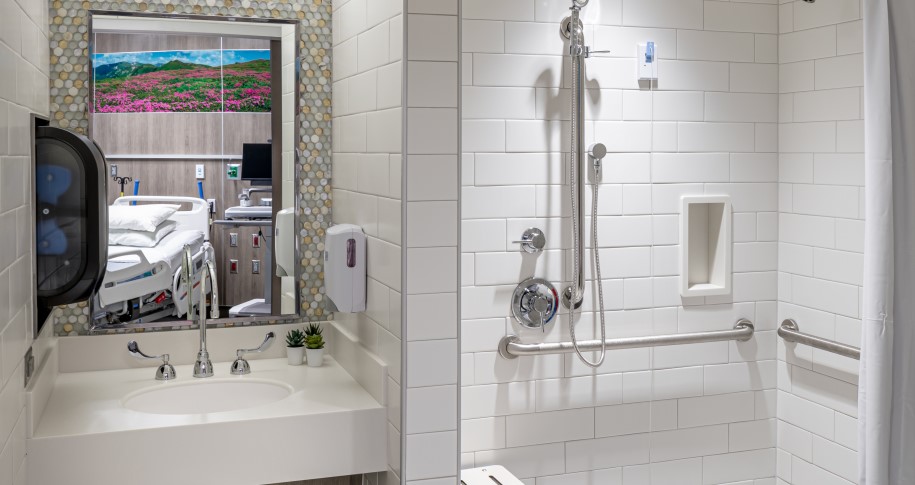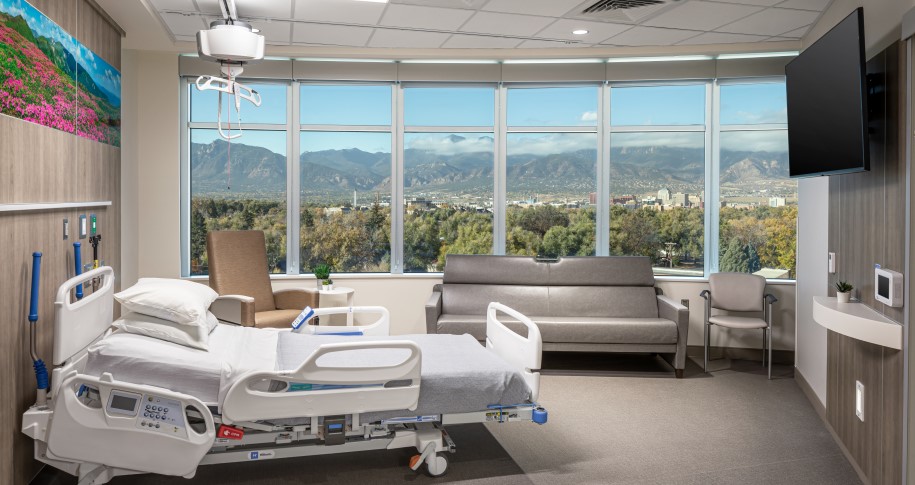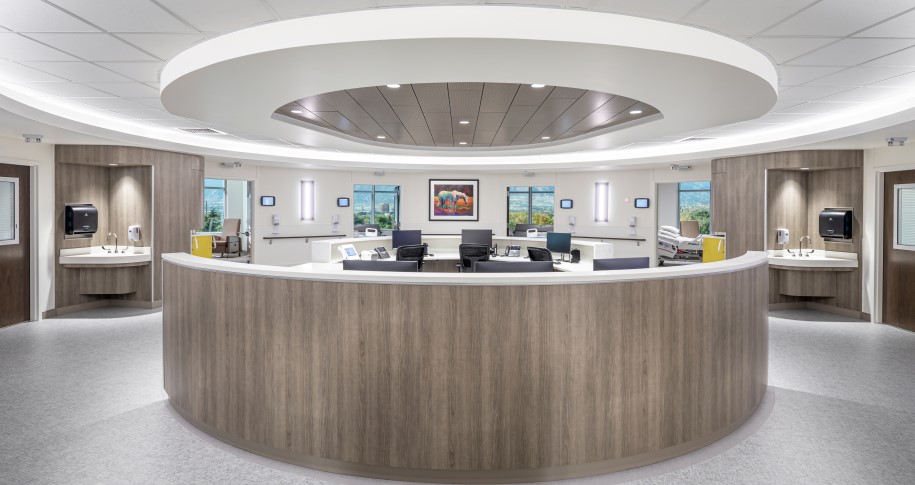About the Project
The UCHealth Memorial Hospital Central (MHC) 5th and 6th Floor 40-Bed Buildout was completed in two phases.
Phase one included the renovation of 7,500 SF of office space and 12,500 SF of medical record storage space in the Memorial Administrative Center (MAC) building in order to allow Phase 2 to begin. MAC updates included installing upgraded IT computer room air conditioning equipment, modifying the security access system, installing new wall protection and raising the MEP systems location.
Phase two encompassed a 33,000 SF renovation of the 5th and 6th floors in the MHC East Tower. The existing shell space on the 5th floor was renovated to hold 20 private acute care beds and support space. Half of the acute care patient rooms are equipped with patient lifts and both floors were designed to have five isolation rooms per floor. Hospital support spaces included nurse stations, medical staff rooms, dictation rooms, staff lounges, public restrooms, IT, electrical rooms and waiting rooms.
Awards
2024
- Colorado Association of Healthcare Engineers and Directors Renovation Collaboration & Innovation Award.
Related Projects
-

-
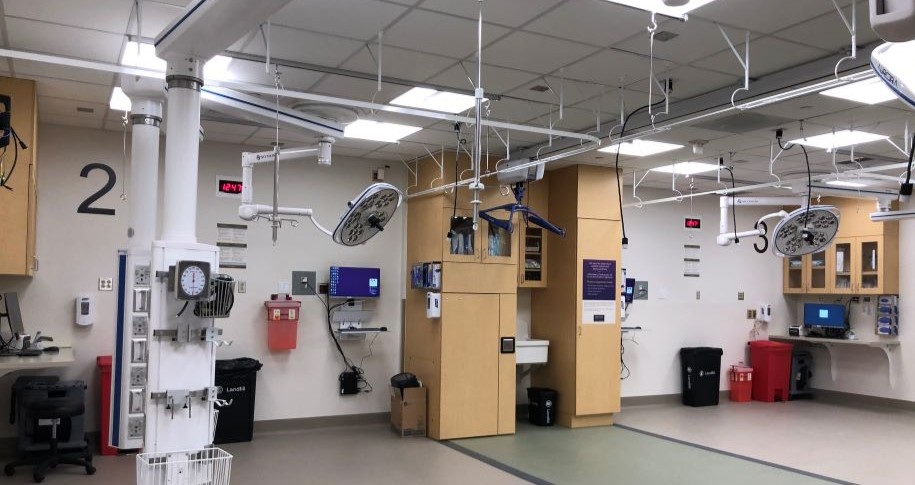
-
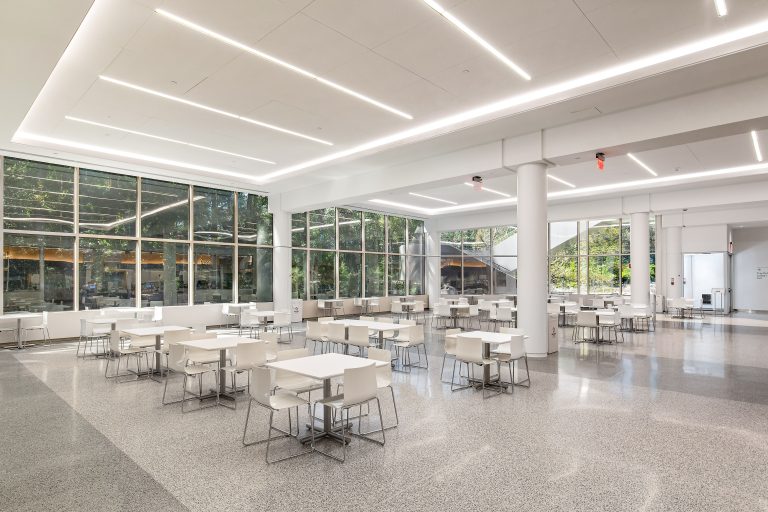
Healthcare project
INOVA Center for Personalized Health Central Facilities Building Renovation & Air Handling Unit Replacement Learn More -
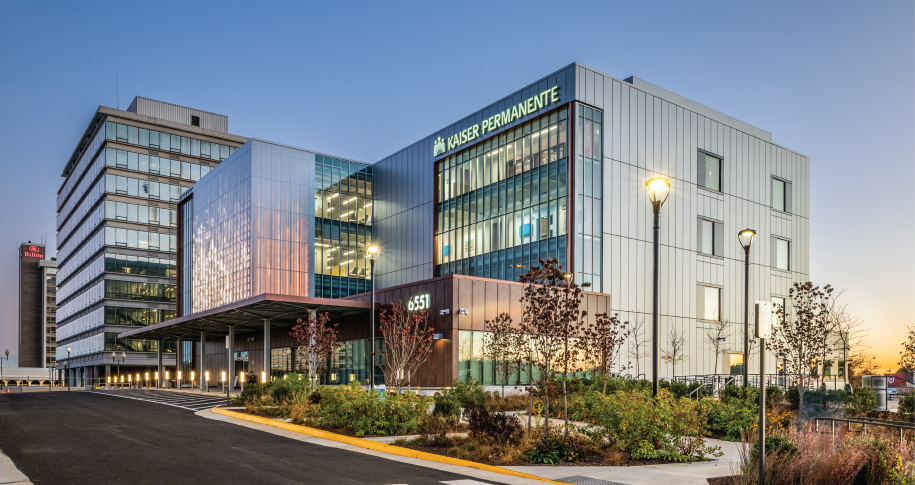
-
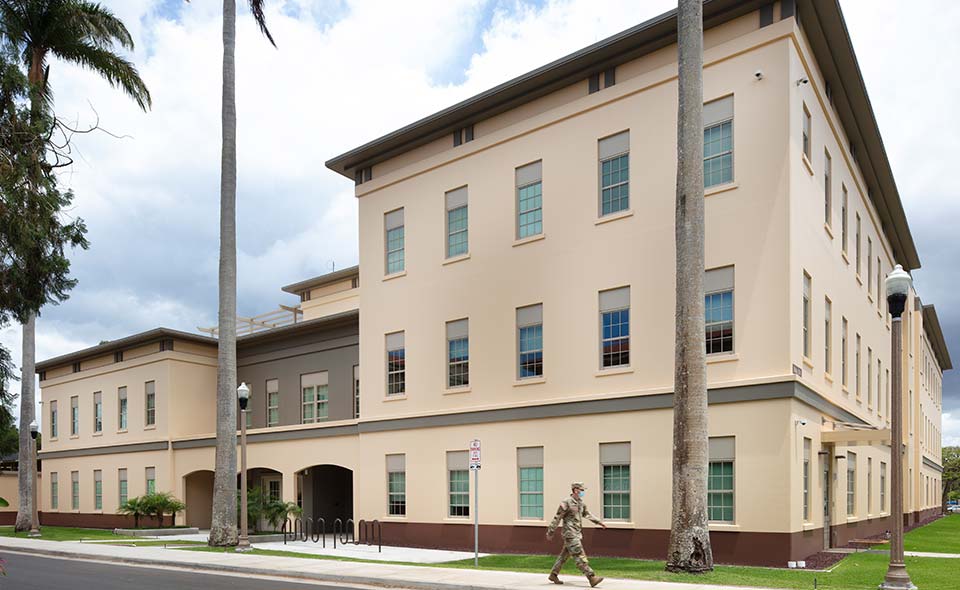
-
