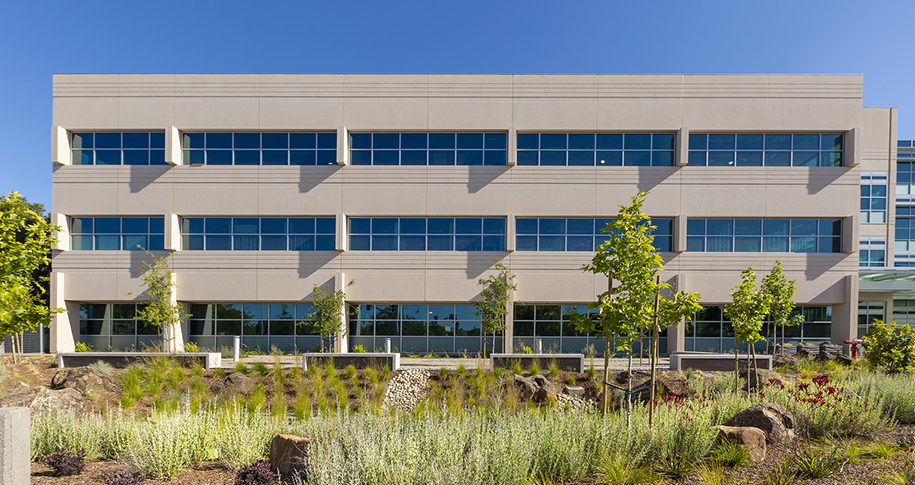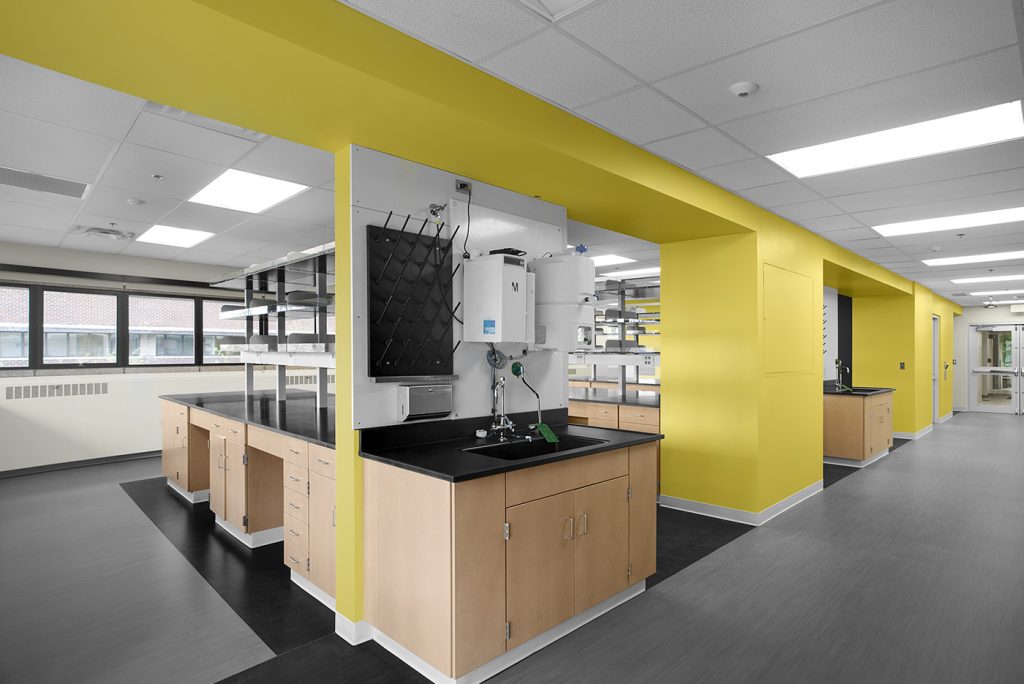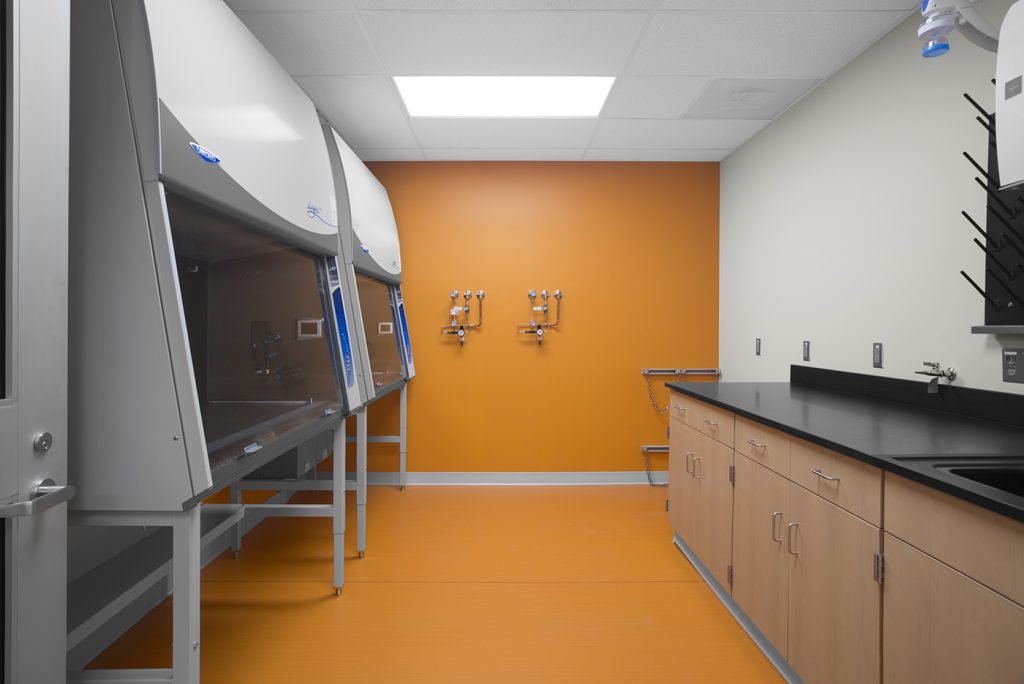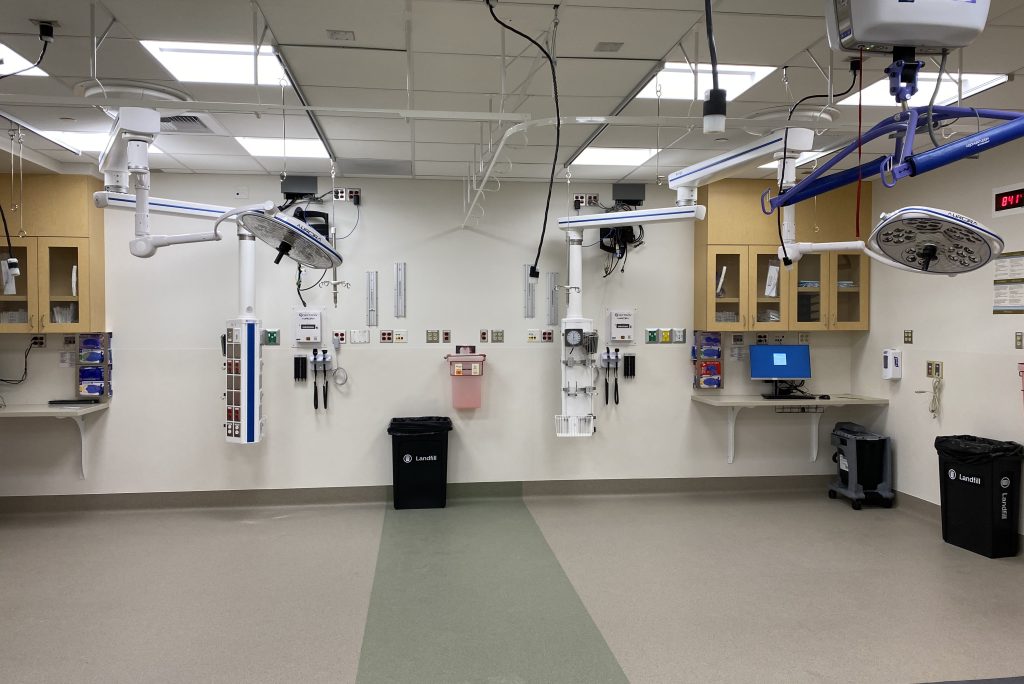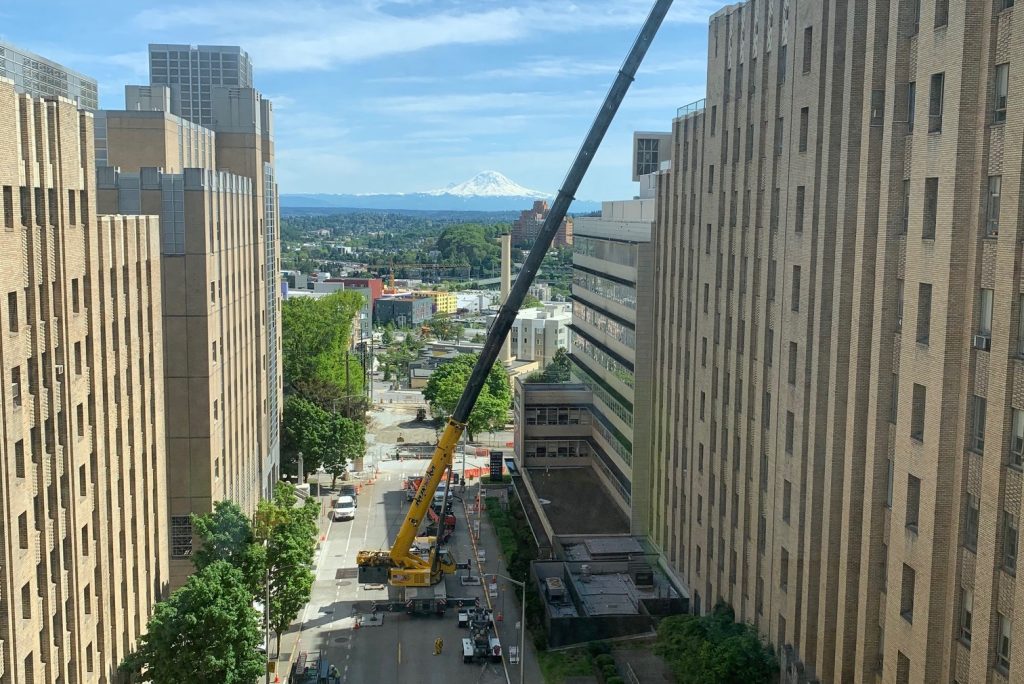About the Projects
Hensel Phelps worked on eight healthcare projects for the University of Washington Medical Center and Harborview Medical Center in Seattle, Washington. The University of Washington admitted Hensel Phelps into a pool of pre-approved general contractors and was then able to bid on the projects within its scope. Combined, the value of the projects is over $12M and was built over the course of two and half years.
All construction took place in the two active hospitals, so the team learned to navigate the ongoing construction while being surrounded by patients and doctors. The team created thorough plans that utilized the hospital’s off-hours and weekends and developed phasing to minimize impacts on the client’s operations. The Hensel Phelps team worked closely with the client and various impacted departments to determine phasing and execute work in rooms that remained operational throughout the renovation.
Maintaining Critical Care to Vital Resource in Washington State
Harborview Medical Center is the only Level 1 adult and pediatric trauma center in Washington state for Level 1 care, which provides the highest level of comprehensive care for major injuries. The Critical Trauma Emergency Department Support Space and 1WH Resus Rooms project was split into seven independent phases in order to keep the hospital’s emergency department operational during construction. The project required infection control measures, hazardous abatement and demolition, coordination of utility shutdowns within the Emergency Department, upgrades of existing utilities, installation of owner-furnished materials and coordination with adjacent projects. In addition to the multiple phases, work activities were not allowed within the active Emergency Department during Trauma Season, the time period between June 1 and September 1. Through consistent communication with the owner and departments, Hensel Phelps was able to anticipate and mitigate the impacts on the surrounding workspaces, keeping these vital community resources operational at all times.
Building in a Tight, Urban Environment while Facilitating Patient and Pedestrian Safety
Due to the medical center’s location in the city and tight site, the Pharmacy Offices and Lockers project required a unique crane pick to remove three existing air handling units and place three new air handling units. It took a team effort to coordinate the work and maintain public access to the surrounding facilities, and the coordination efforts ultimately made the critical lift a success. Rigging, traffic control, ground conditions, site logistics and critical lift plans all had to be developed and reviewed prior to set up.
Ensuring 24/7 Hospital Operations within a Busy University Campus
At the University of Washington Medical Center on the University’s primary campus, the Clean Supply Room Renovation utilized three phases to take the existing materials management space and incorporate administrative spaces and a Clean Core, which stores clean supplies before they’re delivered to operating rooms. Infection control and temporary interim life safety measures were required to ensure that the hospital facilities remained fully operational throughout construction. Traffic control and coordination with the City of Seattle and the University of Washington were required for the removal and installation of the new air handling unit, which was lowered by a crane through an air shaft and into the basement of the active hospital.
Related Projects
-

-
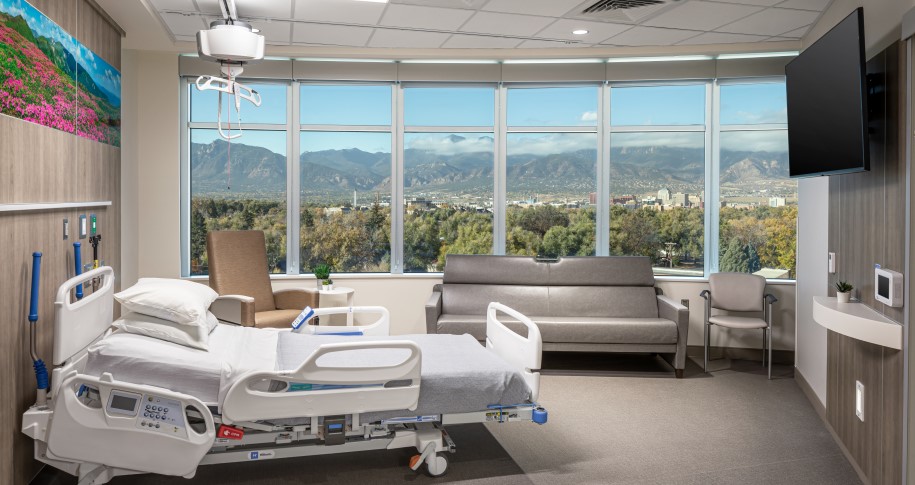
-
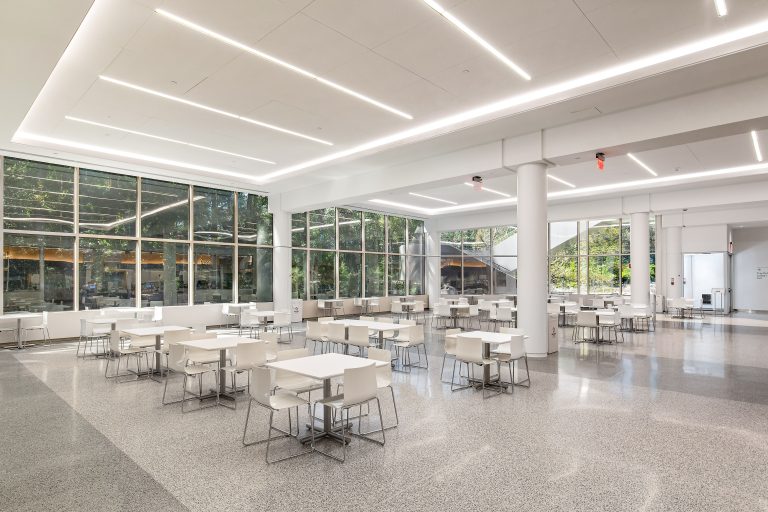
Healthcare project
INOVA Center for Personalized Health Central Facilities Building Renovation & Air Handling Unit Replacement Learn More -
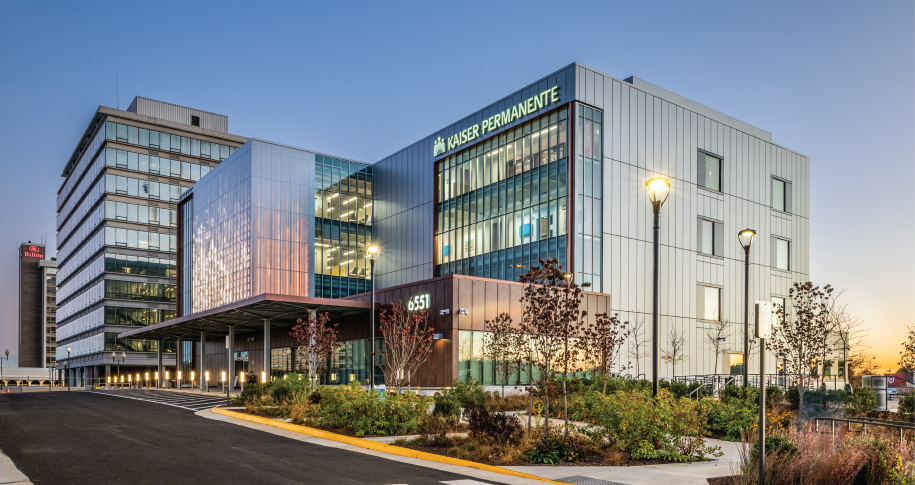
-
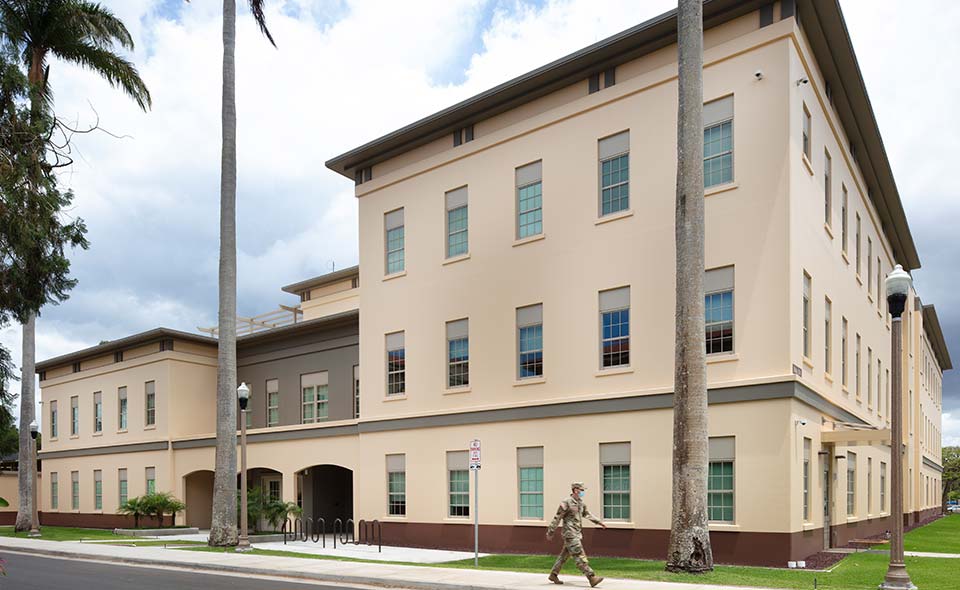
-
