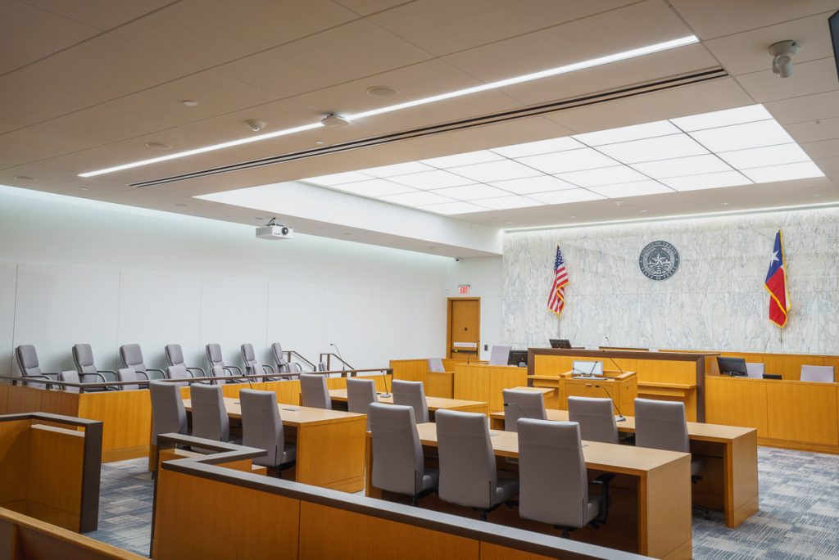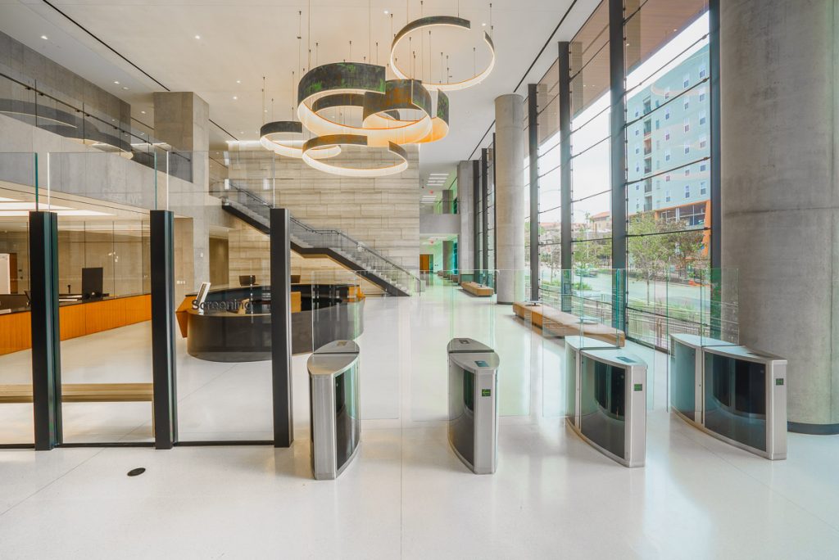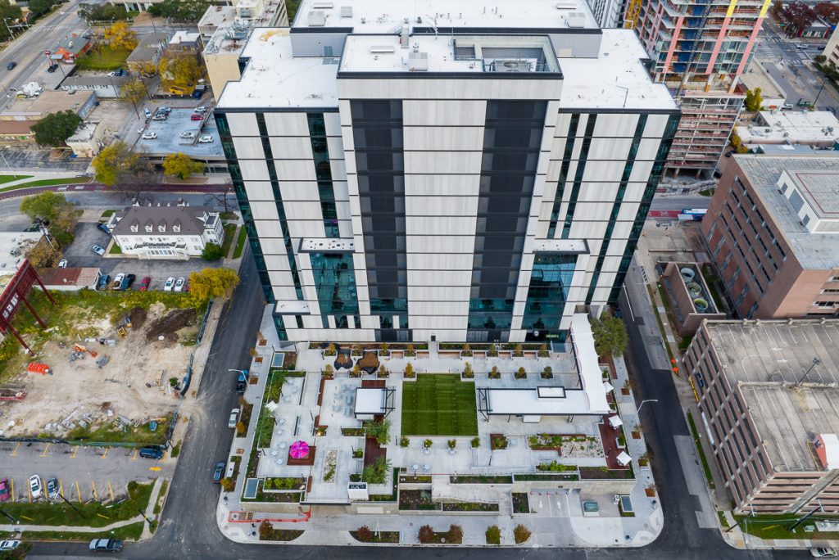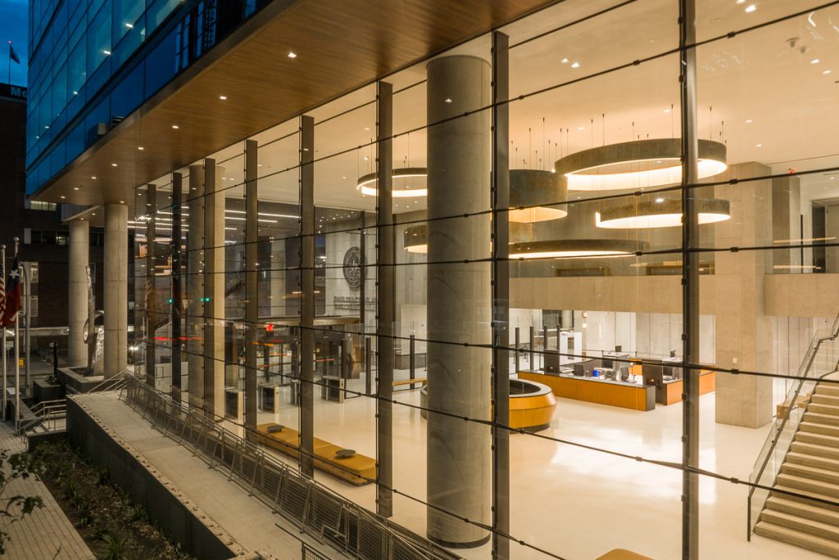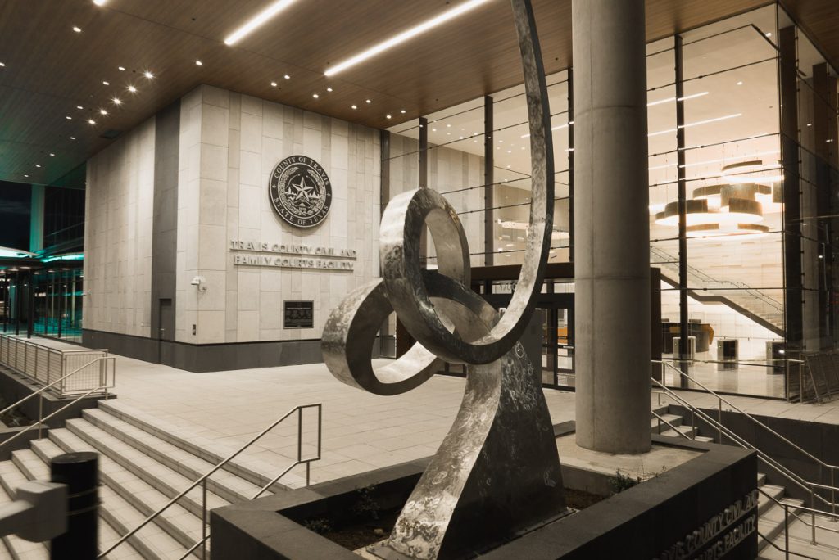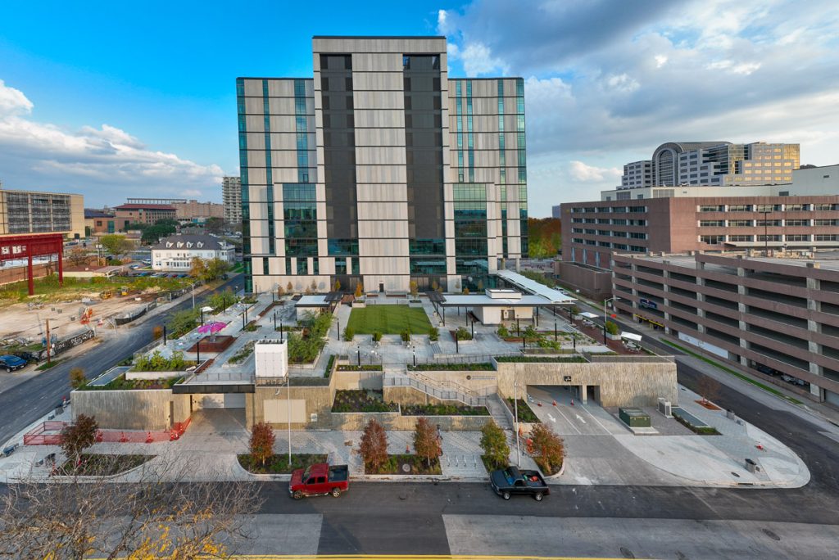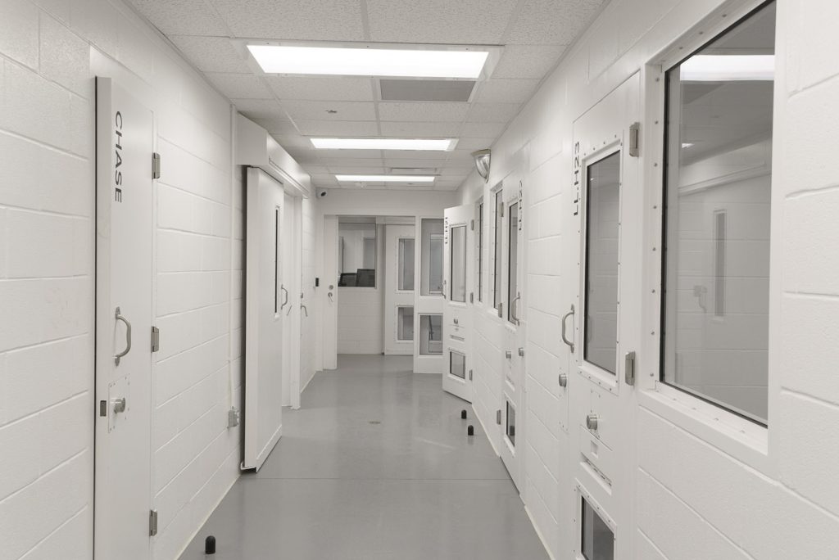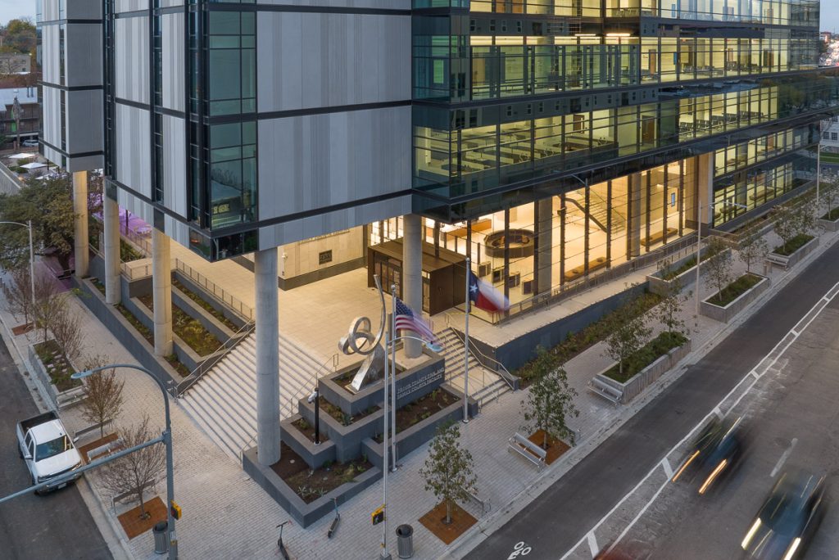About the Project
The Travis County Civil and Family Courts Facility (CFCF) is a modern 430,000 SF courthouse complex in Austin, Texas. This facility was designed to replace the outdated Heman Marion Sweatt Travis County Courthouse, which was built in 1931 and had not seen renovations for over 50 years. The new $271 million, 12-story courthouse facility includes 26 jury and non-jury courtrooms and consolidates 18 different county, district and state departments. The facility’s design aimed to create a space that better serves the constituents of Travis County.
“This was a very complex project that went as smooth as a project of this size could possible go. There are always project and construction challenges that arise, but the team worked through them together and made timely decisions to ensure the project remained on schedule and within budget.”
Gabriel Stock, Director of Facilities Management for Travis County
Challenge
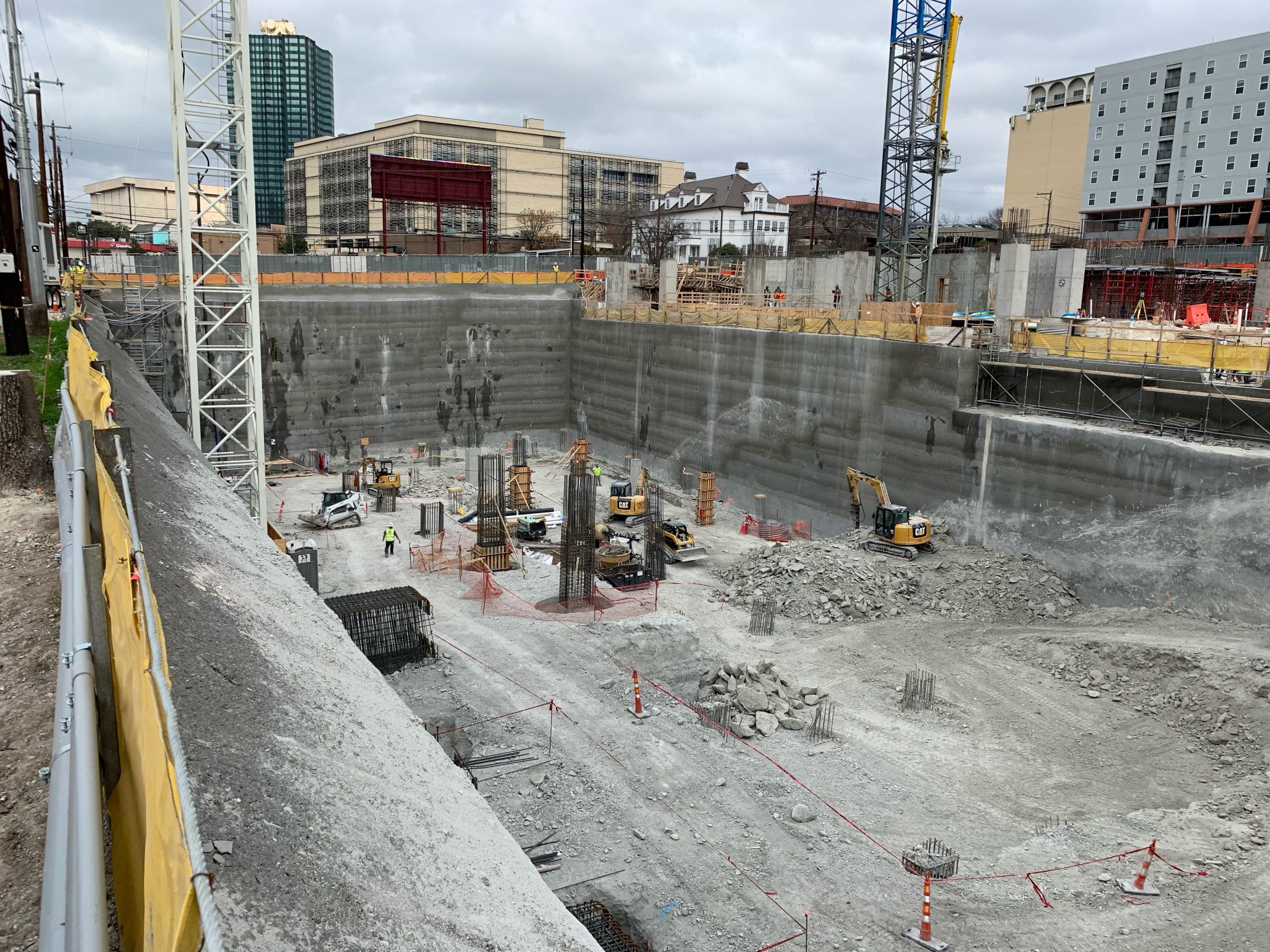
The need for a new courthouse arose from the old facility’s growing demands and space constraints. Recognizing this pressing need, Travis County formed a public-private partnership (P3) to construct a new Civil and Family Court Facility. Consequently, the project was awarded to the Travis County Courthouse Development Partners, LLC – a development team that included Hunt Development Group, Chameleon Companies, Hensel Phelps, Gensler and CGL Companies. The Commissioners unanimously voted to move forward with exclusive negotiations for a development agreement, highlighting the project’s importance and urgency. One of the initial challenges was determining the optimal financing method. Given the urgency of the project, Travis County opted for a progressive development approach. This strategic choice allowed the project to move swiftly from site selection and rough programming to financial close and construction start within nine months. Strategically located, the new courthouse sits approximately six blocks from the original courthouse, ensuring continuity and accessibility for the community. However, the new site presented a significant challenge due to a steep grade rising almost 18 feet from the northeast to the southwest corner. Addressing this topographical complexity required innovative solutions to ensure the functionality and accessibility of the new facility.
Solution
To overcome the steep grade challenge, the construction team placed the parking garage underground, with the entrance/exit located on the lower site. The strategic decision addressed the topographical issue and maximized site use. The garage roof serves as the foundation for an above-ground public plaza featuring masonry walls and zig-zagging stairways connecting pedestrians from street level to the courthouse ground floor.
In addition, the progressive development approach, combined with the use of P3 and Design-Build methodologies, brought private-sector efficiency to the project. This approach accelerated schedules, cut costs, and ensured the project met its financial and construction milestones within the tight nine-month timeframe. The collaboration between public and private entities facilitated innovative solutions and streamlined processes, ultimately delivering a state-of-the-art facility that serves the needs of Travis County’s constituents effectively.
Additionally, the Design-Build team used Virtual Design and Construction (VDC) to enhance efficiency. During preconstruction, four courtroom sightline mock-ups were reviewed by end users. Laser scanning captured finalized configurations, and Building Information Modeling (BIM) tracked coordination conflicts, reducing RFIs. Laser scanning before and after MEP placement ensured proper spatial coordination, identifying non-conforming work early and developing solutions without impacting the schedule.
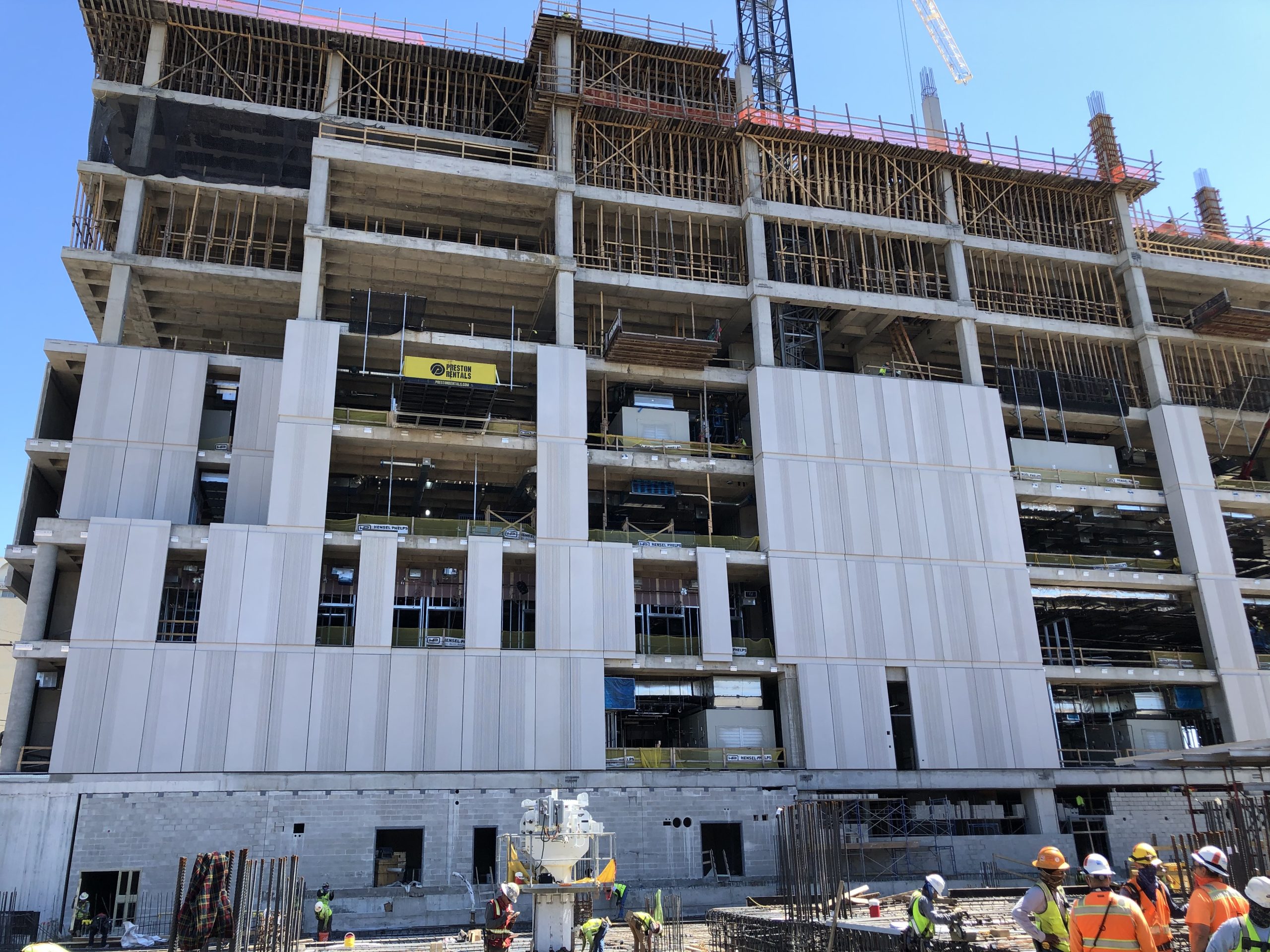
Results
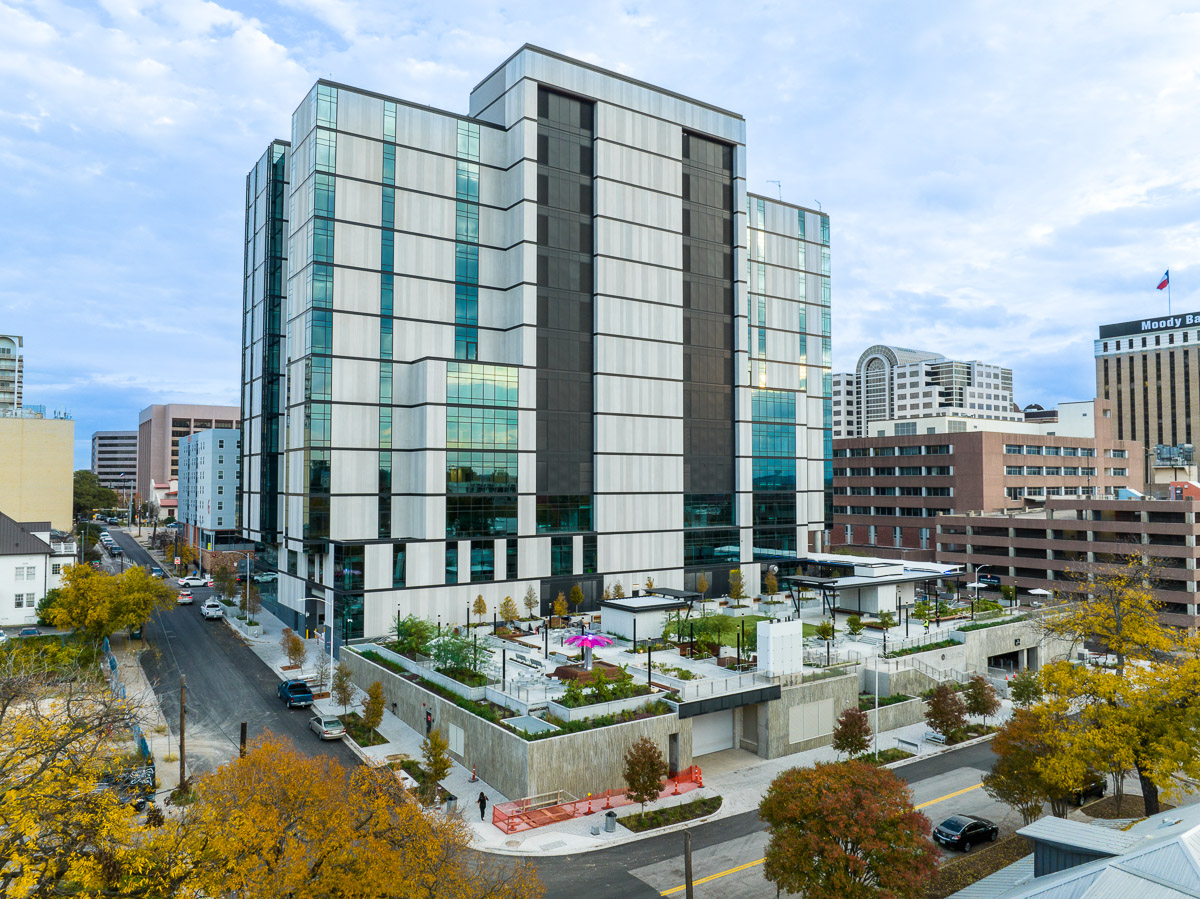
The new Travis County Courts Facility is designed to be durable enough to last over 75 years, yet affordable enough to guarantee responsible stewardship of taxpayer money. To achieve this, the design incorporates reliable materials like locally sourced limestone, sturdy leather and blackened steel, giving a warm and timeless appeal that references the Texas Hill Country, and the sustainable design achieves LEED Gold certification. Consolidating 18 different county, district and state departments, the new facility balances transparency and security and embraces the surrounding community while presiding as a symbol of justice. Thoughtful design, including a welcoming main entry, outdoor terraces, a self-help law center and childcare facilities, seeks to ease the stress of typical courthouse experiences. The site encourages community engagement, featuring spacious sidewalks, pedestrian benches, bike racks and a public community plaza, all easily accessible by foot, bus and bike.
Related Projects
-
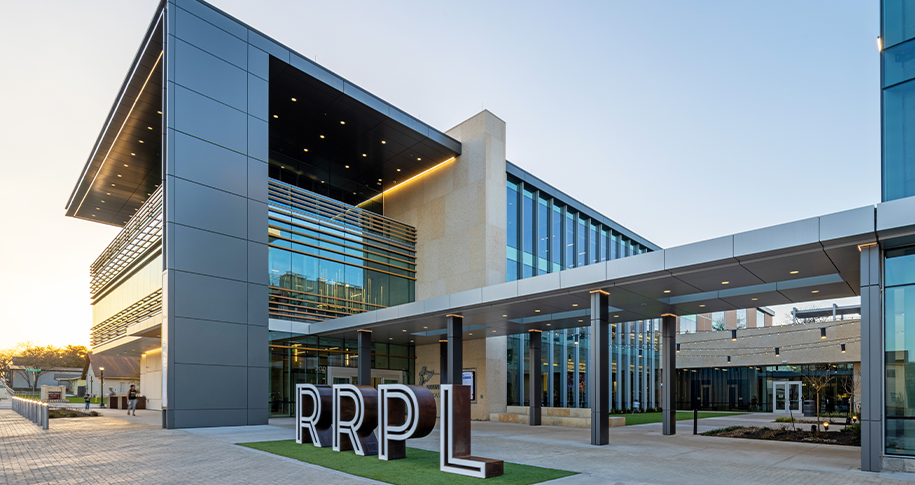
-
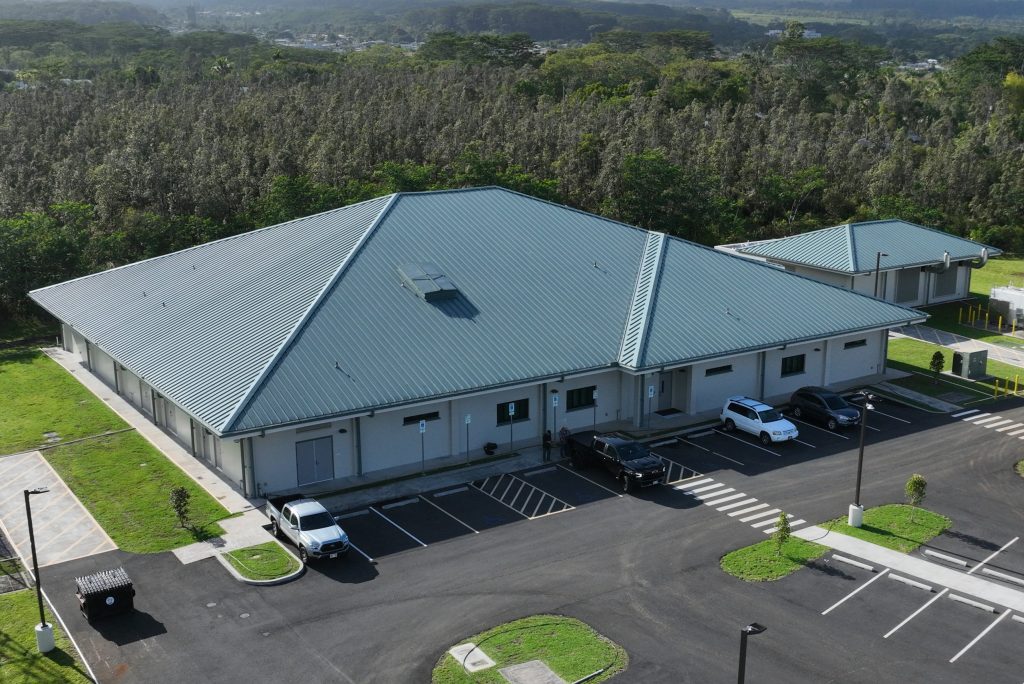
-
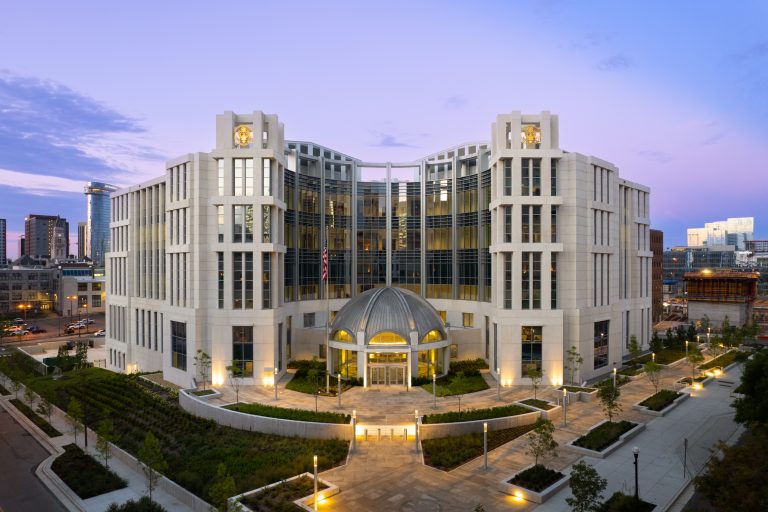
Government + Justice project
Fred D. Thompson United States Courthouse and Federal Building Learn More -
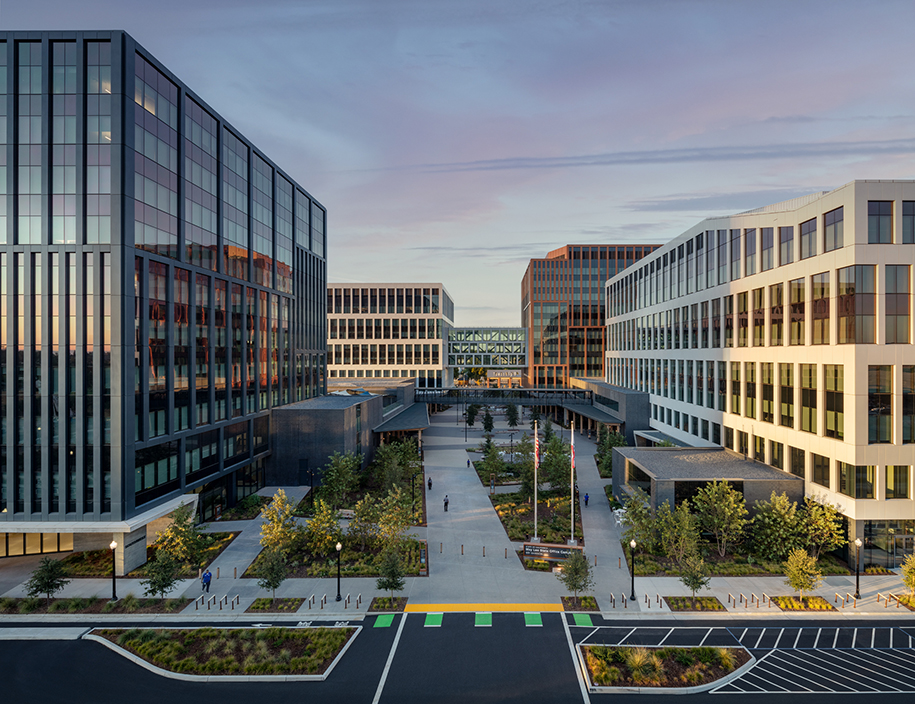
-

-
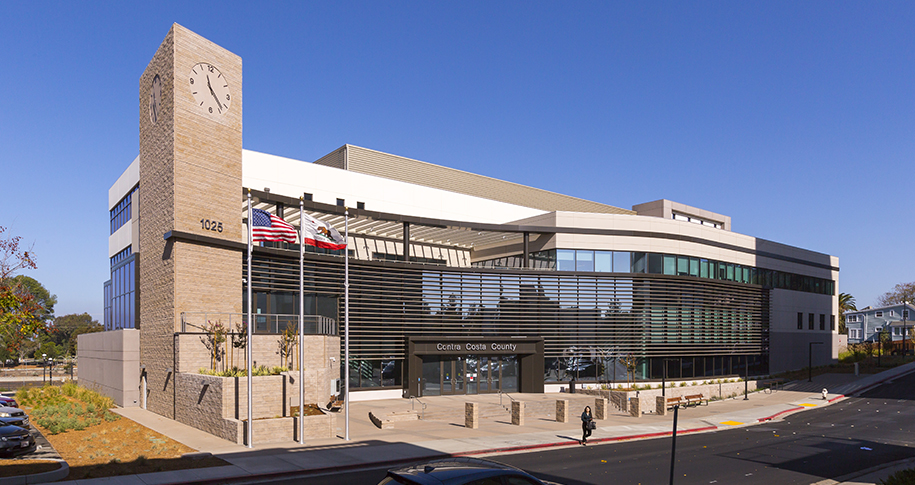
Government + Justice project
Contra Costa County Administration Building & Emergency Operations Center Learn More









































